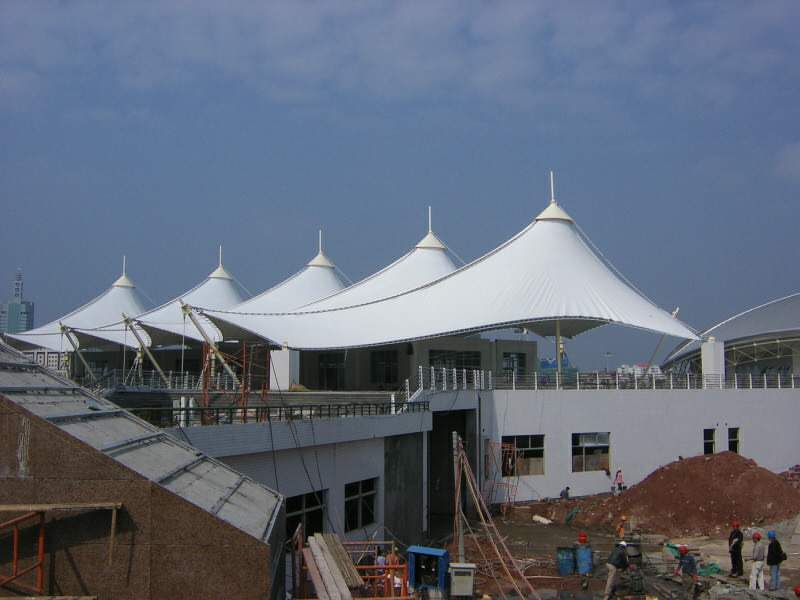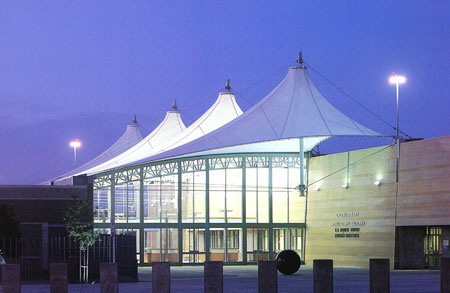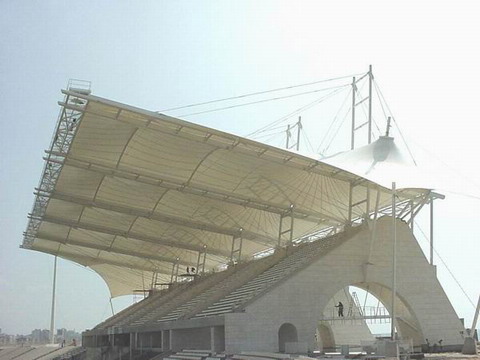Contact HOFO
Mobile:+86 15012841936
WhatsApp:+8615012841936
WeChat:15012841936
Skype:+8615012841936
E-mail:hofosales@hotmail.com
Address: Room 412, Siyufu, Number 10, Nanxin Road, Longgang District, Shenzhen, China
Designing and Building with Tensile Architecture
Tensile architectural systems provide projects with a unique look, and give design professionals the ability to experiment with form. Today, the applications and capabilities of tensile structures have evolved into permanent structures such as retail centres, office buildings, institutional facilities, museums, and stadiums.
What has typically been thought of as a building material reserved for large-scale projects, tensile systems are being more often specified for small- and medium-sized projects, including travel and hospitality attractions.
However, with the advent of more tensile structures come potential pitfalls architects need to understand. This is why it is critical for architects and engineers to establish effective, knowledgeable project teams.
Beautiful, strong, flexible, and complicated
In conventional post-and-beam construction, weight and rigidity is a requirement, as these types of materials are placed in compression and bend to create structural integrity. Vertically aligned posts work in compression with horizontally aligned beams in bending to create structure. However, with tensile construction, lightweight, flexible, and elastic materials are preferred—structural form and integrity is created by adding tension.
Owing to the membrane’s light weight and strength, it spans long distances far more efficiently and economically than conventional roofing structures and cladding systems such as metal, tiled roofs, or flat glass. In contrast, conventional roofing products are generally limited to smaller panel sizes around 6 m (20 ft) or less. The more panels required, the more joints are required, creating a greater opportunity for failure. The nominal maximum span for tensioned membrane from the factory is up to 12 m (40 ft) in width and 90 m (300 ft) in length. Widths up to 12 m are achieved by fusing membrane panels with a heat weld. This seam becomes weather-tight and as strong as the membrane itself.
Broadly speaking, any dust, dirt, or ash that settles on the PTFE membrane can be easily washed off with water. Normally rainfall is sufficient to accomplish this, but the use of mechanical spraying to return the fabric to its original brilliant white appearance can be required. PTFE is also ideal for applications requiring superior durability and fire resistance.While there are numerous membranes with different compositions available, today’s most widely specified membranes are polytetrafluoroethylene (PTFE) fibreglass. PTFE is a Teflon coating applied to woven fibreglass to form a durable fabric membrane. It can be installed in any climate, and has a life expectancy in some instances exceeding 30 years. It is chemically inert, making it completely immune to ultraviolet (UV) radiation.
PTFE fibreglass is comprised of multiple layers. The woven fibreglass substrate gives the PTFE material its mechanical strength. The filaments, known as beta glass, are the smallest diameter available and provide the membrane with maximum flexibility. The fibres are drawn from hot melted glass through platinum dies into continuous filaments, and are then twisted and plied into yarn bundles. The yarns are woven into large expanses of structural fabric and coated with PTFE to complete the process. PTFE fibreglass yarns maintain ultimate tensile strength of 3.5 million kPa (500,000 psi), and a modulus of elasticity of 10.5 x 106 compared to steel, which offers 200 million kPa (29 x 106 psi). Under normal conditions, the fabric behaves elastically and does not undergo significant stress relaxation or creep.
PTFE fibreglass has a long list of performance and esthetic benefits, including durability, historical life span performance, strength, and self-cleaning characteristics. Additionally, PTFE fibreglass has excellent fire performance, passing:
These performance characteristics make PTFE fibreglass a well-suited material for permanent enclosure and shelter applications. Further, the newest generation of PTFE fibreglass membranes are offered with coloured and metallic finishes, simulating traditional metal cladding finishes.
There are many advantages and functional benefits of PTFE structures. Particularly, these membrane structures provide various designs of distinctive forms that are possible because of the membrane’s flexible characteristics. With several different membranes in the market, such as PTFE fibreglass, the durability and longevity of tensile membrane structures have been proven and built in climates ranging from the frigid artic to the scorching desert heat.
Most PTFE structures have high sun reflectivity and low absorption of sunlight, resulting in less energy used within a building and ultimately reducing electrical energy costs. In daylight, fabric membrane translucency offers soft diffused naturally lit spaces reducing the interior lighting costs while at night, artificial lighting creates an ambient exterior luminescence.
Further, the lightweight nature of membrane is a cost-effective solution requiring less structural steel to support the roof compared to conventional building materials, enabling long spans of column-free space. PTFE membrane systems are somewhat unique in that they require minimal maintenance when compared to an equivalent-sized conventional building. Finally, depending on the type of membrane and overall project design, PTFE systems can meet the various associated building code requirements.
By Michele Roth, Excerpted from constructioncanada







